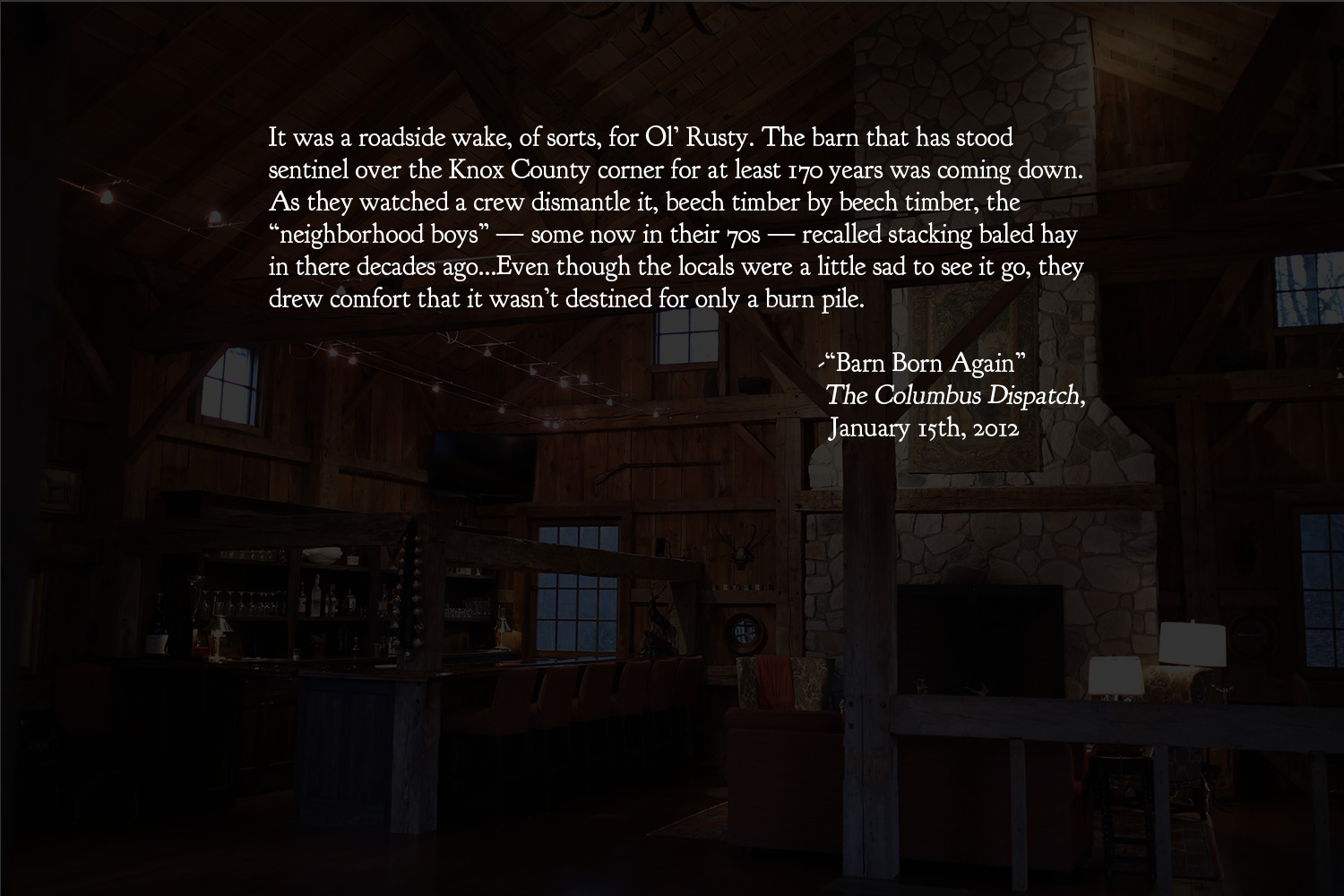test2
Carriage House
The carriage barn began life as an early 19th century Cape Cod-style single family home incorporating a hand-hewn, post & beam timberframe. This timberframe was reerected and adapted into a carriage house by the Mt. Vernon Barn Company. We raised the wall height by 5 ft. to create a spacious second floor which the owner intends to finish into a guest suite for visiting friends. An accommodating porch was framed using hand-hewn posts and beams. The Mt. Vernon Barn Company designed and built the cupola on site and installed the handsome standing seam metal roof. This is a very high quality roof that features a baked-on enamel paint finish that is guaranteed for 30+ years—after that the owner will maintain the roof like any other standing seam with occasional painting.







